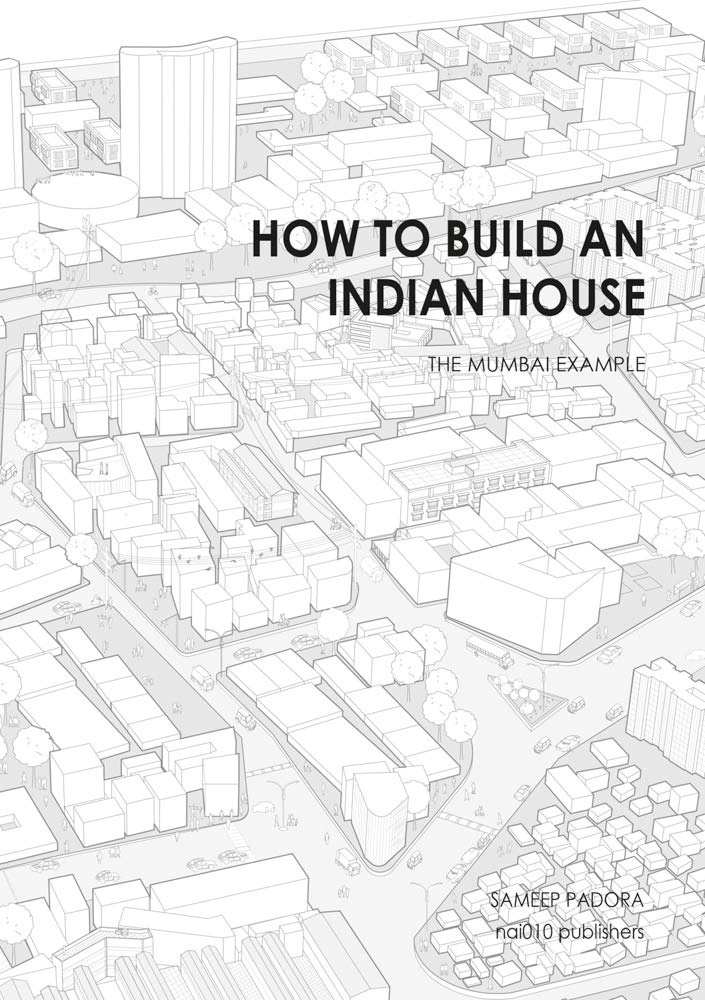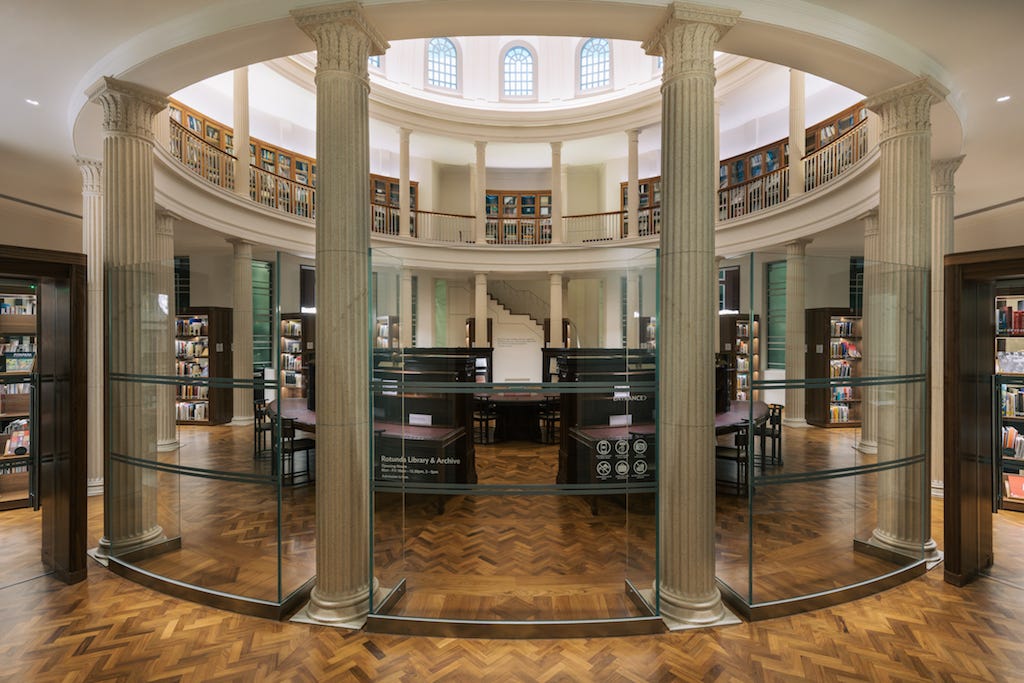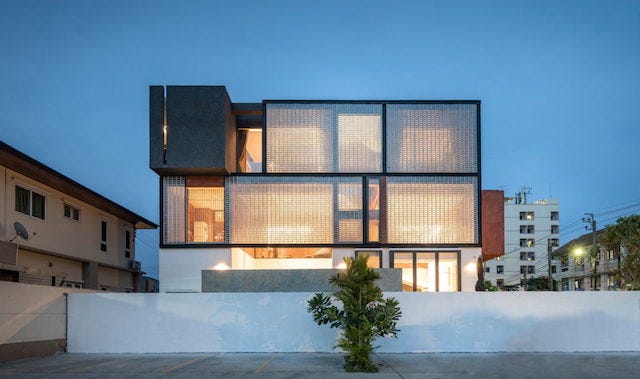Decoding Mumbai's public housing challenges with Sameep Padora
The globally-acclaimed architect discusses affordable housing in the Indian metropolis that is the subject of an updated edition of his book
Mumbai is a fascinating city and there is a reason why it has earned the moniker Maximum City. It is clearly a city of contrasts as I learnt during my first press trip to India’s financial capital back in 2008. It was an experience that was equal parts alluring, perplexing, and eye-opening – the glamour of Bollywood stars and its relentless cacophony on the streets truly make it a city that never sleeps. As I navigated the tony South Mumbai area, there was a tall, modern high-rise emerging, shrouded in secrecy. Some sleuthing around revealed that it was Antilia, the new residence of Asia’s richest man Mukesh Ambani. The US$1billion Perkins and Will-designed building has since redefined luxury living in a city where millionaires jostle for space with slum dwellers.

While this contrast might be stark to outsiders like me, Mumbai residents remain sanguine about any evident disparity. In an exclusive interview with DE51GN, award-winning architect Sameep Padora addresses some of these pertinent questions that give you an insight into how Mumbai’s low-cost public housing has evolved from a basic form of dwelling into self-sustaining habitats. At the risk of sounding hackneyed, it’s an extremely insightful discussion.
The “chawl” typology is unique to the city and building codes remain irrelevant. Mr Padora explains why building codes need to be revisited in order for them to be congruent with the rampant urban development in the city. The latest revised edition of his book “How To Build An Indian House: The Mumbai Example, previously published in 2016, casts an eye on the organic evolution of chawls from dormitories to family housing units that co-exist with modern apartment buildings next door. If there were a universal urban planning manual, Mumbai would be an anomaly but one that functions in an extremely creative and diverse way.

Urban planning challenges abound in cities around the world. If you have missed some of our previous stories, you might also want to read our interviews with Indonesian architect Sibarani Sofian, Thai architect Suvapat Chooduang, and Syrian architect Marwa Al-Sabouni who provide a thought-provoking discourse on the state of urban affairs in their respective countries. Or our series on humanitarian architecture that features interviews with Sydney-based architect Jane Rothschild and Cambodia-based architect David Cole.

Among the other stories from across Asia that we have covered this week, the redesign of the Rotunda Library and Archive at the National Gallery Singapore (pictured above) by Brewin Design Office is particularly enchanting, thanks to its gazetted national heritage status. Other case studies include private residences in Jakarta and Bangkok (below), a retail store interior in Le Corbusier-designed Chandigarh city for a plywood supplier with wood at the core of the design narrative, and the iconic Marronier Gate in Tokyo that has now been reimagined by Herzog & de Meuron – inspired by the structure’s brutalist history – as Uniqlo’s latest retail concept in the Japanese capital.

If you like the stories you read here, please share them on as that’s the best way for people to get to know about us. We welcome pitches, suggestions, and feedback from our readers, or if there’s anything that you have read here and felt strongly about it, do write in and we will be delighted to hear from you.
Until next week, keep reading and sharing.



